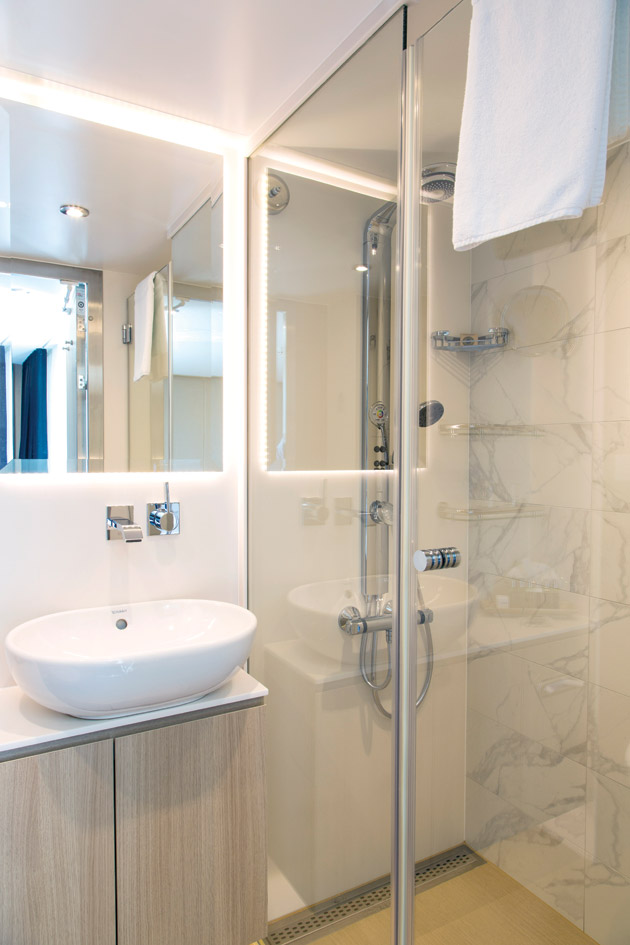Cabin Fever: Living Big in Small Spaces

Aboard a river cruise ship, David Lasker learns lessons on living big in small spaces.
Imagine my distress last summer when I discovered, while boarding my KLM flight to Amsterdam to transfer to the Scenic Jade for a Rhine cruise, that I had left my wallet at home. Then, picture my relief at finding that this was the one time it didn’t matter because Scenic Tours puts the “all” in “all-inclusive,” including butler service and no tipping, WiFi or port charges.
My smartly decorated stateroom offered a second revelation, about stylish living in downsized quarters, summed up by the Latin phrase multum in parvo: “much in little“ or “packing a great deal in a small space.” Here, ideas I brought home.
Same old line
Long horizontal lines take the eye away from the relatively low, six-foot nine-inch ceiling height. The closet doors, for instance, slide on an articulated track so that, when closed, they present a continuous unbroken plane of flush panelling. The long, narrow grille for the air-conditioning and heating, directly above the doors – no regular klutzy-looking rectangular grilles here – further accentuates the horizontal. In this case, form follows function: avoiding drafts.
“That long grille is important for distributing the air conditioning across the room and not directly over the bed,” says Scenic Tours creative director Karen Maroney, who heads the firm’s design team.
The light fantastic
I take exception to the rule, in hotels and motels, that the light level on the mirror above the sink must be so low that I can barely see my whiskers when I’m shaving. The Jade finessed the problem with an LED light strip running along and just inside the back of the mirror. The light reflects off the wall around the mirror, providing soft, even, glare-free perimetrical illumination.
“Where the light is placed is very important,” Maroney says. “Bathrooms often have a downlight that was put too far back. If you’ve got a light behind your head at any angle, you simply cannot illuminate your face.” Ah yes, the familiar aggravating mirror silhouette.
In the main room, LED light strips set into the underside of the mirrored bookshelves, in the alcove above the writing desk, free up space otherwise wasted to accommodate traditional light fixtures hanging off the shelves. They also double as emergency lighting, obviating the need for ugly, conspicuous emergency lights.

Speaking of LED lighting, one reason to get out of bed in the morning was to enjoy the light show from the Hansa Colour Shower, with touch switches for colour group as well as pattern (fire, ice, sweep and wave). The compact vertical bar unit integrates controls for the light show and the four different sprayers including the main nozzle way up at ceiling height; there’s no separate rain shower dangling from the ceiling for tall folk to bang their heads into.
On a final bathroom space-saving note, the tissue dispenser mounted in the cabinet door ensures that tissues are always handy while saving precious countertop space or shelf real estate from being wasted on the unsightly box.
Bed head
Phooey on the traditional headboard at the wall-end of the bed, which invariably projects a few inches out from the wall, stealing valuable floor space. Instead, in the Jade cabins, a full-height, upholstered soft wall sector behind the bed acts as the headboard. Serving double duty, it also works as an acoustic treatment to absorb sound, enhancing privacy onboard. And, they can be removed for regular updates.
“Each one of those panels is on a click system,” Maroney explains. “We can lift them out at any time for maintenance or cleaning.”
Adieu, mildew
Toronto architect Jonathan Kearns’s memories of a cruise-ship detail inspired his design for the millwork in a client’s bathroom. Towels are stored on a shelf running against the wall, just above door height in what is normally wasted space (if that is too high for you, look for other unused space). Long, lozenge-shaped slots were routered out of the wood plank used for the shelf to allow air to circulate.